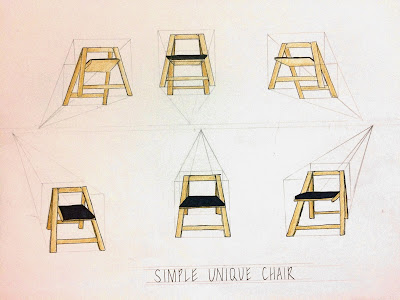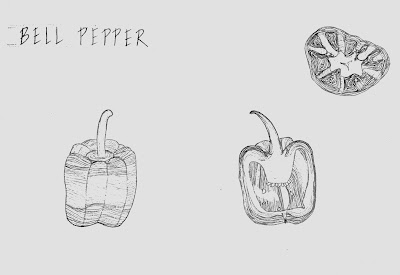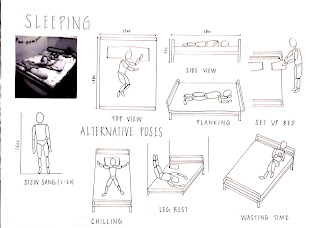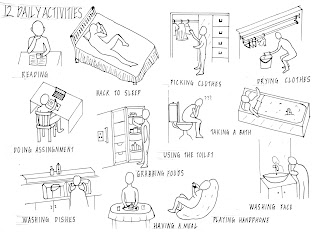Model Making : Assignment 4a
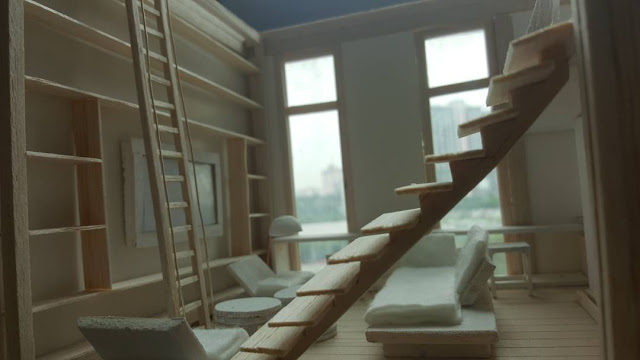
Bachelor Of Art (Hons) In Interior Architecture Module: Design Communication I Student Name: Wong Siew Sang Student ID: 0331821 In this lesson, I've learnt how to make basic model. By the time I also get a chance to know the materials and tools that needed to produce an interior space model. The scale for the model is 1:25. After discussion with my group mates, our theme for the house model is Contemporary Bali Style, we used more balsa wood than modelling card or modelling board in this project as it is more likely to work with. Since the furnitures have to be in all white colour or natural wood colour, we couldn't actually worked on the details of the furniture designs such as colour, pattern, surface texture. In the whole process of producing the model, Ive learnt a lot and cooperate well with my group mates who are Mohd Haziq bin Jamal, Lee Ning, Wong Jin Shyan and Lee HyeongHun. Its a great experience to work with them on this model. The tools and mate
